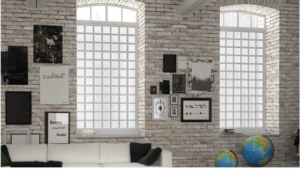Daylighting is one of the most important aspects of a well-designed project. It brings natural light into a space, reduces the need for artificial lighting and saves energy in the process. In this article, we’ll discuss the importance of daylighting in project design and share tips on how to maximize daylighting with a glass block wall.
What is Daylighting?
In building design, daylighting is the controlled admission of natural light into a residential or commercial building project. The purpose is to capitalize on the sun’s natural energy for heating and lighting while providing its many benefits to the building’s occupants.
Maximizing daylighting is desirable in project design because it:
- reduces energy costs
- creates an inviting atmosphere for occupants
- promotes productivity
- reduce discomforts associated with artificial lighting
Maximizing natural light transfer throughout a space can be achieved by incorporating windows, glass doors, glass block walls or skylights into a project’s design.
Daylighting Design Considerations
When designing a building or room to promote daylighting, the only goal shouldn’t be to achieve maximum admission of natural light into a space. Other vital design considerations must be considered in the planning process.
For instance, occupancy comfort, control of heat gain and loss, and variations in daylight availability are integral factors that should be considered when determining how best to incorporate daylight into a space.
Maximize Comfort and Energy – Not Sunlight
Daylighting goals aren’t about exposing a space to as much sun as possible. Rather, it’s about creating a space that maximizes the use of natural light while controlling the amount and distribution of daylight to ensure occupancy comfort and energy efficiency.
Why is Glass Block Walls Optimal for Daylighting Designs?
A glass block wall is ideal for maximizing daylighting properties without compromising privacy or security. Glass block provides a balance of light, privacy and security to a space without blocking the flow of natural light. Additionally, the use of glass block helps to achieve greater occupancy comfort.
Prevent Glare
Glare from direct sunlight can be uncomfortable and may require costly window coverings to mitigate. Glass block can be used to control a building’s light admission levels and avoid glare. Glass block scatters and filters light instead of allowing it to pass directly through. This can prevent exposure to direct, intense sunrays, thereby creating a more pleasant atmosphere.
For instance, when designing a glass block window, designers can use glass blocks with different opacity levels to suit the light needs of a particular space.
Control Privacy
Unlike glass panes that offer minimal privacy, glass block walls can be used to control privacy levels and allow natural light to pass into a space. You can choose minimal, moderate, or maximum privacy options with glass block.
If, for example, you’d like to design a shower to be both bright and private, a frosted glass block would be an ideal material choice. When choosing a glass block for maximum privacy, the options are numerous and include different surface textures, colors, and sizes.
Reduce Energy Use
Good daylighting design helps reduce the need for electric lighting. Glass block walls and windows are ideal for this purpose because they allow natural light to stream through as well as provide some thermal insulation. This can help lower a building’s energy needs and costs.
For instance, when a glass block wall is used as an office room divider or as part of a stairwell wall, less electricity is required to light these interior spaces during the daytime. Plus, the vast selection of glass block available means it can also enhance the aesthetics of a design and add intrigue.
Mitigate Solar Heat Gain
Controlling a building’s solar heat gain coefficient (SHGC) is becoming increasingly important. As energy costs rise and environmental building codes tighten, designers must choose materials that decrease a building’s energy consumption.
Glass block walls are an effective way to reduce energy consumption within a building, as glass block is designed to limit the amount of direct sunlight entering the structure and has a lower solar heat gain coefficient (SHGC) than other materials. This helps to maintain comfortable temperatures inside the building and reduces cooling costs.
4 Ways to Maximize Daylighting with Glass Block
When daylighting is essential to your project’s design goals, don’t shy away from incorporating a glass block wall, glass block window or glass block flooring system to optimize its use of natural light.
Here are four examples of how to use glass block to maximize your daylighting solutions:
- Top-lighting. Help the natural light flow between floors while lowering sound transmission with a glass block flooring system.
- Update an open-concept floorplan. A glass block wall can break up an open concept space while adding to the area’s personality and color story.
- Glass block solar tubes. Glass block solar tubes are a great way to bring natural light inside a building with thick masonry walls.
- Custom glass block windows. Glass block windows allow you to achieve optimal daylighting designs while maintaining both privacy and security.
Ready to Optimize Daylighting Designs?
Glass block walls and windows are an ideal way to control light admission levels and privacy, reduce energy use, and mitigate solar heat gain in a design project. By understanding the benefits of daylighting and how glass block can be used to maximize its effects, designers can create both comfortable and environmentally friendly spaces.
Quality Glass Block and Window have an extensive selection of glass block products to choose from, with glass blocks of various sizes, shapes, textures, and opacity levels. Contact us today to learn more about how you can enhance your design’s daylighting solutions.





Give us a follow!